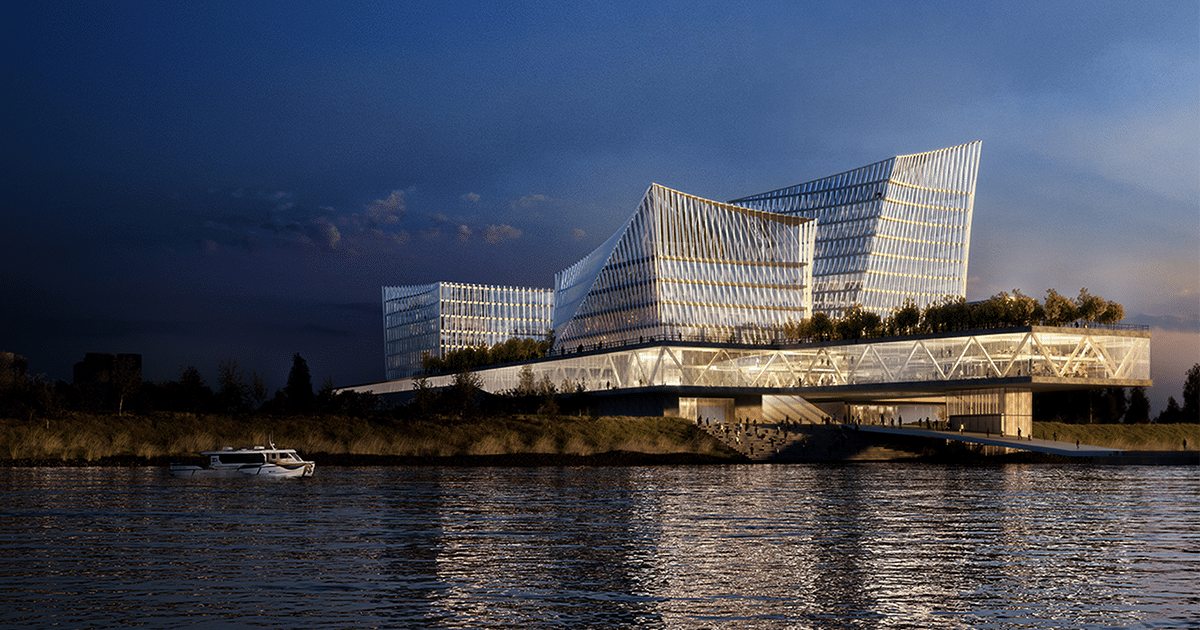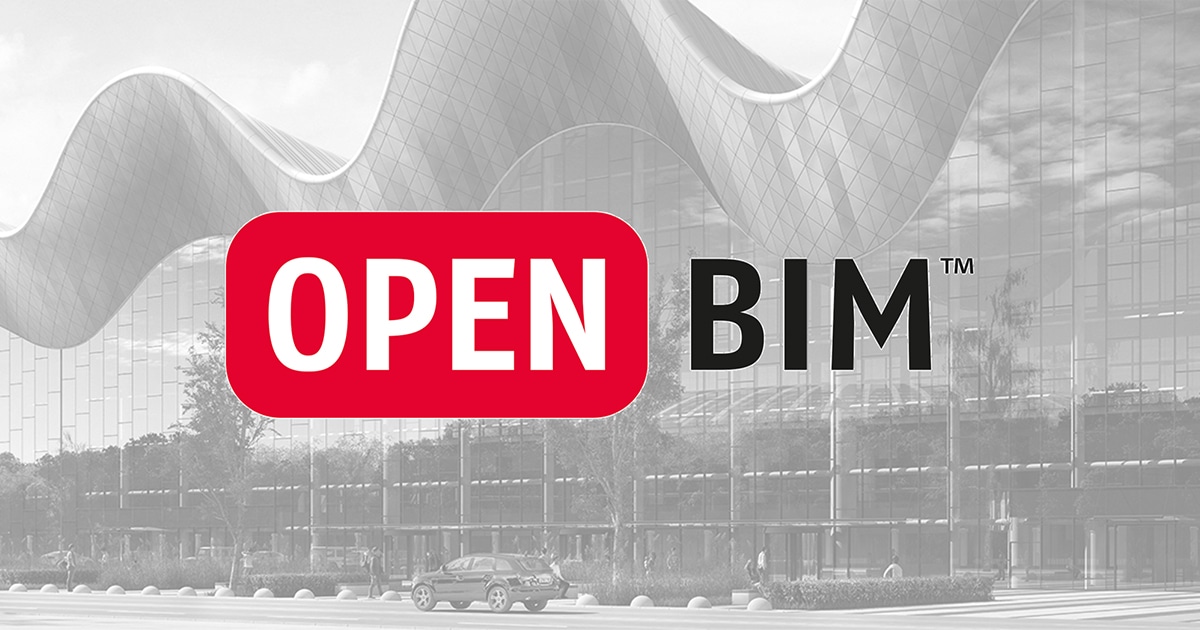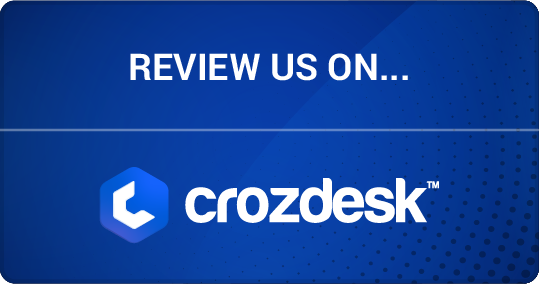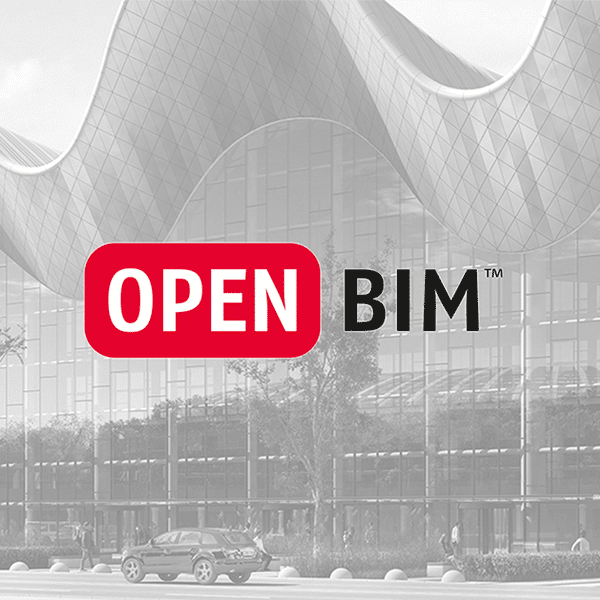
OPEN BIM
Across the globe, BIM (Building Information Modeling) has become essential to ensure that the planning, design, and construction of buildings – as well as post-construction facilities and maintenance management – is highly efficient and collaborative.
OPEN BIM further extends the benefits of BIM. OPEN BIM is a collaborative process, that connects project stakeholders and ensures workflow transparency, longevity, and accessibility of data for built assets.

Benefits of OPEN BIM
Interoperability
is key to the digital transformation of the built asset industry
Open
and neutral standards to facilitate interoperability
Reliable
data exchanges based on independent quality benchmarks
Collaboration
workflows are enhanced by open and agile data formats
Flexibility
of choice of technology creates more value to all stakeholders
Sustainability
is safeguarded by long-term interoperable data standards
Interoperability
is key to the digital transformation of the built asset industry
Open
and neutral standards to facilitate interoperability
Reliable
data exchanges based on independent quality benchmarks
Collaboration
workflows are enhanced by open and agile data formats
Flexibility
of choice of technology creates more value to all stakeholders
Sustainability
is safeguarded by long-term interoperable data standards
The Nemetschek Group, OPEN BIM instigator
The Nemetschek Group is a leader in developing and promoting OPEN BIM solutions and workflows to enable seamless and free collaboration of the different disciplines, regardless of their choice of software.
High-Quality Standards
OPEN BIM is based on open standards such as IFC from buildingSMART. The Nemetschek Group fully supports buildingSMART’s openBIM program. We are also fully dedicated to the high-quality standards defined by our OPEN BIM Charter and represented by our OPEN BIM logo.
OPEN vs. CLOSED BIM
With closed BIM (also sometimes called ‘lonely’ BIM) all key project stakeholders need to use the same BIM software to be able to exchange information.
OPEN BIM, on the other hand, is based on a method and workflow where all participants can collaborate and exchange project information with each other using non-proprietary, neutral file formats irrespective of the BIM tools and applications that they use. Thus, it supports seamless collaboration for all project participants and facilitates interoperability to benefit projects and assets throughout their lifecycle.
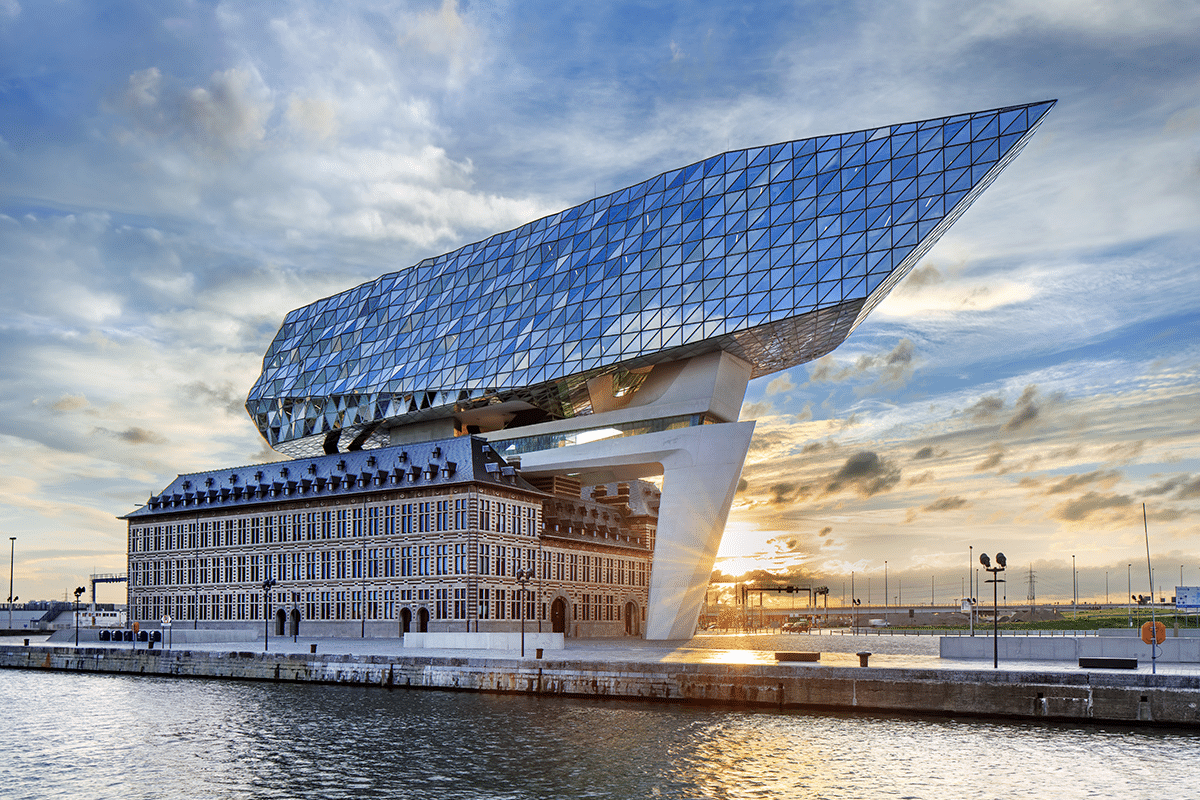
Making the case for OPEN BIM
In mid-sized to large construction projects, there are likely to be a significant number of stakeholders using a variety of software tools. It makes absolute business sense that each stakeholder can use their tools of choice providing it can reliably exchange data with others. OPEN BIM supports transparent, open workflows, allowing project members to participate in it regardless of the software tools they use.
Example: Using OPEN BIM standards, Nemetschek Group brands Graphisoft (ArchiCAD), Bluebeam, dRofus, and Solibri were mission-critical in delivering the award-winning design of the $3.6 billion Queen’s Wharf project in Brisbane, Australia.
Starting pragmatically with OPEN BIM
Start by creating a model using commercial modeling software. Here you are working in a native, or proprietary, format. At some stage, you will want to share the model with the project team. If you issue the native model, the receiving party must have the same or compatible software to view it.
They can also make changes to the model without your knowing. However, if you publish the model in an open exchange format, like IFC, the model data is freely viewable –measurable and usable. But the model content is protected. Changes cannot be made in an IFC file. They can only be made in the original modeling software.
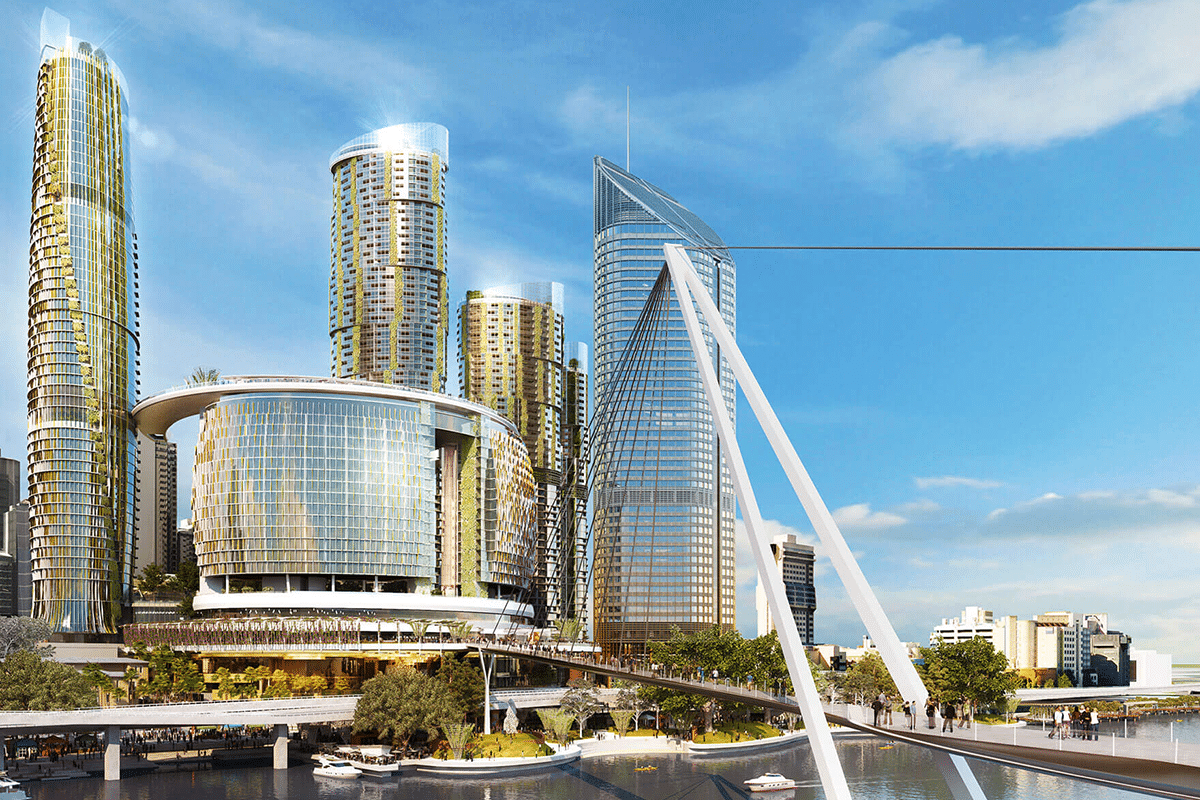
Maritime Campus Antwerp, Belgium
“MCA is an investment project for the long term, involving multiple stakeholders. We will have the site under management for at least 30 years and therefore design for total lifecycle cost. We also wanted the new site to be highly adaptable. We require the flexibility to shift functions and convert, for example, an R&D lab into, say, a virtual reality room or a collaboration space. That is why we used OPEN BIM from the early stages of planning and design, creating a digital twin that helps us:
- Predict how design choices will impact long-term maintenance costs
- Orchestrate user experiences in the building, in terms of well-being and productivity
- Facilitate the ‘matchmaking’ between different parties
MCA is on a mission to drive innovation in the maritime sector. The MCA campus will provide R&D and training facilities, labs, offices and coworking spaces for startups, and meeting & event spaces.
Bart Huybrechts, Maritime Campus Antwerp
